|
 |
| |
|
|
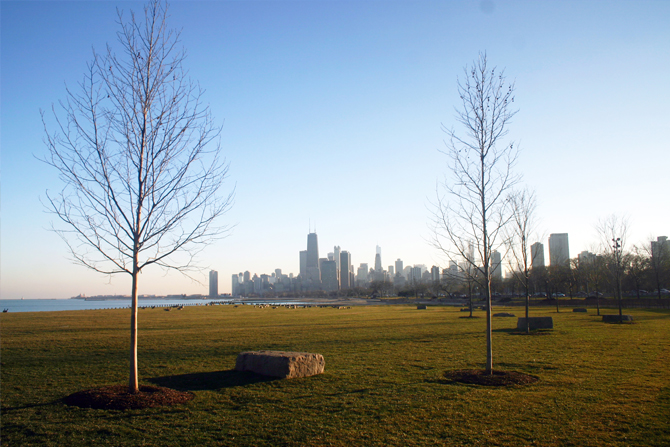 |
|
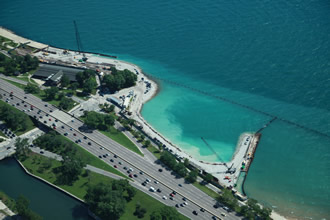 |
|
Chicago’s historic but deteriorating shoreline revetments, built from 1911 to 1931, were made of wood pile cribs filled with stones. Due to flooding and the proximity to the Federal highway, Lake Shore Drive, Congress directed the U.S. Army Corps of Engineers to determine whether Federal assistance should be provided to protect the shoreline of Lake Michigan in eight critical segments called “reaches”. In 1996, Congress authorized Federal funds for eight miles of reconstructed shoreline and breakwater, from Montrose to the South Water Purification Plant. With $31.5 million in funding coming from the Federal, local and state sources, the shoreline area of Fullerton Avenue, called Reach 2F, was designated for flood prevention.
What does it take to create land in Lake Michigan, with 30 feet of fill in 15 feet of water? 1) The real need for an upland buffer to absorb and divert wave overtopping flows safely back to the lake, 2) permission from a host of State and Federal agencies, and 3) 200,000 cubic yards of fill partially comprised of 80,000 cubic yards of beneficially reused lake bed sand otherwise destined to deposit in Chicago Harbor where it would present a navigation hazard. All the while, the team kept the Lakefront Trail open and protected most of the site’s existing mature trees. |
| Image by Brian Fritz Photography |
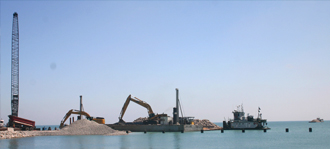 |
| |
At Fullerton Avenue, there was the opportunity to do more than the preferred revetment design seen elsewhere along the lake – to expand the lakefront park and ease congestion at the convergence of the exit from the Drive, Fullerton Avenue and the Lakefront Trail. There, a merging of cars, beach-goers, bicyclists, pedestrians, and even theater-goers had made it popular but congested and hazardous. To control and prevent occasional flooding of Lake Shore Drive and the Fullerton viaduct, the massive project required something not done in Chicago since the completion of Lincoln Park – landfilling the lake. As shown in the construction aerial above, filling would take place from the first groin south of the site, north to the existing shoreline. The outcome was to increase recreation space with 5.8 acres of parkland in the area from the existing park's south edge to the first groin.
Jacobs/Ryan Associates worked with AECOM Technical Services, Inc. to develop a plan, based on the Lincoln Park Framework Plan, which would integrate the required protections and drainage gaps into the fabric of Lincoln Park. During the planning phase, the firm produced many hand drawn graphic sections and perspectives to illustrate the engineering and landscape concepts proposed. Those plans and sketches were presented and accepted not only by a handful of public agencies, but also in a series of community meetings. They were also published in the press and media, and appeared on the PBS show Chicago Tonight on WTTW. |
|
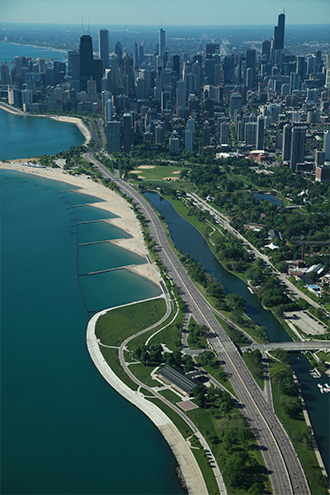 |
|
|
Image by Brian Fritz Photography |
|
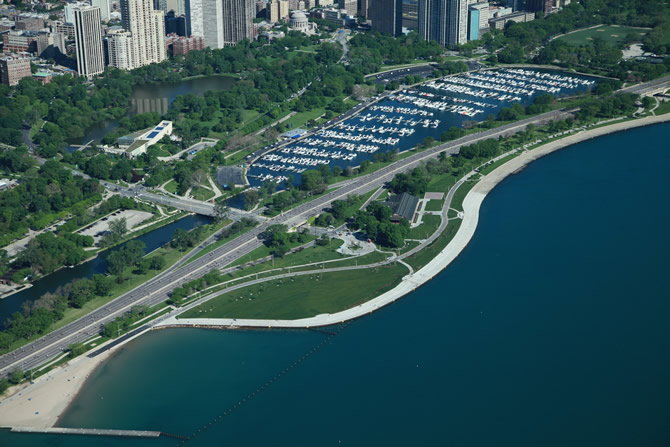 |
| Image by Brian Fritz Photography |
| During planning, existing trees and stonework inventoried for preservation and re-use. Scope included Lakefront Trail re-route, universally accessible walks, a vehicular drop off for the Theater on the Lake and a multi-function permeable loading pad/patio. The design plan sited a refurbished drinking fountain and an historic sculpture, and added a new entry monument for the theater, finding brick that would coordinate with the historic existing building. Perhaps the most impactful improvement for visitors is the new bike lane and running path and separate walking paths which alleviate the dangerous bottleneck of cyclists, motorists and pedestrians. The park client had mandated that the design be composed of trees, lawn and stones – no understory plantings to maintain. The grades were gently rolled to provide for water egress from the site after a wave attack event, and they provide open lawns for the appreciation of Lake Michigan and the Chicago city skyline. |
|
Existing limestone blocks were used to create a large two level tree well for saving large sugar maples. Some of the salvaged stones had hand carved bas-relief sculpture, and those stones were prioritized for re-use in visible applications. The best of the remaining stones were used to dot the site like occasional chairs and were used to ease the transition from the revetment promenade to the beach cell to the south. The worst stones were used to buttress the sheet pile seawalls. Safety ladders were provided for rescue purposes. |
|
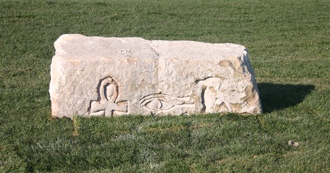 |
|
The Theater on the Lake was once a sanitarium for children with tuberculosis. Gracing its west side prior to the building of Lake Shore Drive was the sculpture Charitas, created by the African American artist Ida McClelland Stout, 1922. The historic sculpture was recovered from storage from a conservator's studio, and its base from a separate outdoor storage facility. Charitas was re-united with her original base and installed centered on the south end of the building. The base, which had been defaced during part of its life, acquired a new bronze plaque announcing the artist and year the sculpture was fashioned.
Today, there is new parkland where there used to be water. The landscape design’s success lies in its simplicity: sculptural landforms, large caliper trees and accenting stonework show off the lake and the city. For the 43,000 people attending the 2016 Chicago Air and Water Show, the site was advertised for prime viewing on the City's website and it accommodated thousands of visitors. Daily, thousands more pass through it.
|
|
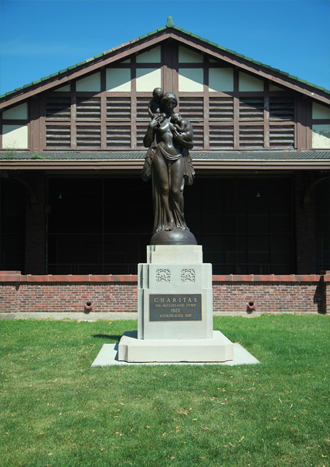
|
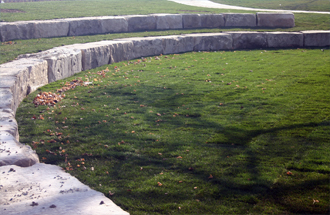 |
|
|
Image by Brian Fritz Photography
Client: Chicago Department of Transportation, Chicago Park District; Design Engineers: AECOM; Construction Engineering: RM Chin and Associates, Site Design Group; Contractors: Walsh Construction, Christy Webber Landscapes |
|
|
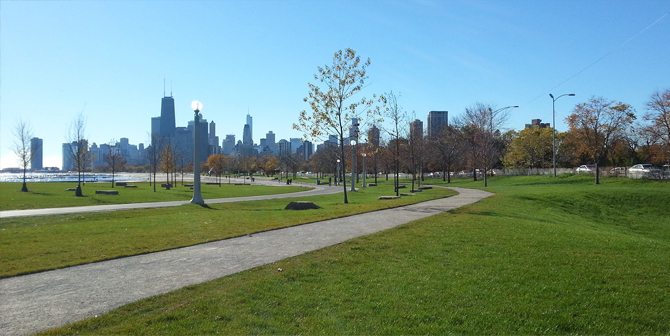 |
|
|